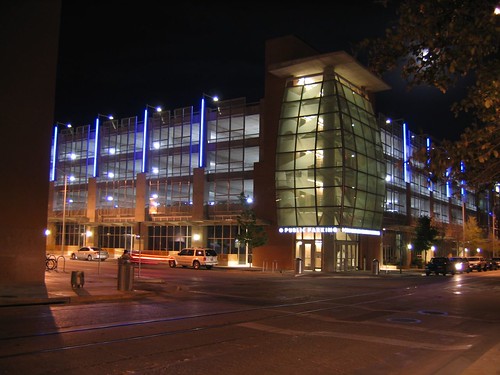Rainey Street District hotel breaking ground next month?
If you’ve been around downtown Austin since 2006, you’ve been hearing about the Hotel Van Zandt.
It was a sister development to the Shore Condos, sharing the northern end of the site. Hotel Van Zandt was initially planned to be a $100 million, 29-story hotel and condo tower. The scope has been reduced to 16 stories and will include just the hotel component.
We’ve heard all of this before. Developers are now telling the Statesman they plan to get going next month. This is the same thing they told the ABJ in March, which is a sign that it is indeed ready to roll.
Hotel Van Zandt was initially planned to be a $100 million, 29-story hotel and condo tower. The scope has been reduced to 16 stories and will include just the hotel component.
New Travis County courthouse up for debate

The ongoing debate for whether or not Travis County will enter into a deal for a public-private partnership to build a new courthouse downtown could be coming to a head.
Recently, the Statesman profiled some of the issues associated with the project, and on Tuesday the Commissioner Court talked to the finalists for the deal: URS and Broaddus and Associates.
The court did not take a vote when it discussed it at a hearing this past Tuesday, but is taking the issue back up this Tuesday.
The new courthouse could rise 17 stories next to Republic Square. Earlier this year, commissioners decided they will hold a bond election to finance the courthouse, but no date is certain.
If the deal ever falls through, or the public does not approve the bonds, it would put a lot that is not encumbered by capitol view limits back into the private market.
Austin is a finalist to host the X Games
ESPN announced that Austin is one of four finalists to host the 2014, 2015 and 2016 X Games. The games would be held at the Circuit of the Americas, but without a doubt, we can expect something related downtown. If – of course – Austin ends up taking the cake.
For the record, I think it will.
Austin is competing with Chicago, Detroit, and Charlotte, N.C. I think both COTA and Gov. Perry will roll out the red carpet and offer just as competative package of any tax breaks the other cities and states can offer. From a ticketing and marketing perspective, the folks at ESPN must know that Austin is going to have the best draw among the kids and also know that marketing machines like Nike and Samsung already have the ground troops and past experience to tackle Austin from a marketing perspective, due to SXSW.
ESPN is sending envoys here next month and expects to pick a winner this summer.
The saga of an expensive parking garage coming to a close?

For you readers who are devotees of downtown palace intrigue, the saga of Whittington v. City of Austin could finally be coming to a close.
The case started almost a decade ago, in relation to the public-private partnership the city got into to build the Hilton next to the convention center. The city seized Harry’s downtown lot and he sued them for it.
After a series of trials, the case made it all the way up to the Texas Supreme Court, which sided with the city.
Got to give it to the man, he knows how to dig in and raise hell. Although, he must have asked himself several times over the past few years: What would that lot have been worth today if the city hadn’t tied it up in litigation 10 years ago?
Maybe now, they will put all of that vacant retail space, which wraps the ground level of the garage, to good use.









