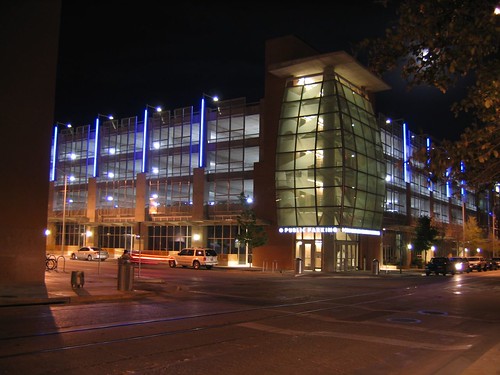Move over, Seaholm! The other massive redevelopment on Cesar Chavez, the Green Water Treatment Plant Redevelopment, is rumbling to life!
Adding to the seemingly endless list of construction occurring downtown, it looks the Green Water Treatment Plant construction could be getting underway very soon.
A site plan for a high-rise apartment on “Block 1” (110 San Antonio) – possibly climbing 38 stories – has been turned into City Hall for the lot just west of the Silicon Labs building. It’s another exciting moment for downtown Austin, and the culmination of years of “wait and see” from guys like me, who watched these project move at a glacial pace after the economy tanked in 2009.

It was way back in 2008 that Trammel Crow won the bidding process to redevelop the site, and another five years before it hammered out a deal with the city.
On May 25, 2012 the Austin City Council approved an agreement with a development team led by the Trammell Crow Company to redevelop the site with several buildings up to 30 stories tall. The project will have 1.75 million square feet of development, including 826 apartments, 456,000 sq. ft. of office space, a 200 room hotel and 82,000 sq. ft. of retail (most along an extension of the 2nd Street District).

The project hit another, unexpected, snag when a dust-up occurred over seven heritage trees that are on the site. There were some concerns that the city was applying double standards by not making the developer follow the Heritage Tree ordinance, which the city council enacted in 2010 after Trammel Crow had its plans, but before it inked a deal with the city.
In the end, Trammel Crow agreed to save the trees, but would have to sacrifice about 67,000 square feet of leasable area, and the city agreed to hand over $1.7 million to compensate them, according to the Austin Business Journal. [h/t Chris Bradford, see comments]
We have yet to see clearly how a reduction of almost 70,000 square feet will impact the scope of the development.
Back in 2012, the per block details were posted on the SkyscraperPage forum:

Block 23 Office
28 floors
566,074 gross square feet
524,143 usable square feet
Block 1 Residential (SITE PLAN FILED)
38 floors
682,120 gross square feet
531,700 usable square feet
Block 185 Residential
39 floors
436,975 gross square feet
336,600 usable square feet
Block 188 Hotel
19 floors
245,643 square feet
















