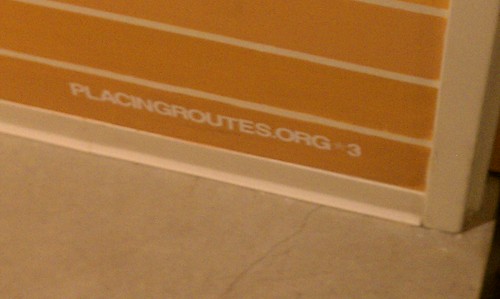In June we made local real estate history.
1) We observed the most expensive (per foot) recorded transaction ever in downtown Austin: the 43rd floor 2bd/2ba 2022ft penthouse at 360 Condos, once owned by the building’s developer, sold for $717psf. Note, this sets the record for a recorded transaction in downtown, that is auditable via the MLS. We’re familiar with the off-record purchase of the 11,000ft penthouse at the Four Season Residences for more than ~$1,000 per square foot.
2) The Austonian posted in June a 3bd/3ba 45th floor unit for sale @ $1120psf. This is the most expensive (per foot) unit ever listed in the MLS area “DT”. Mind you, the 45th floor is well below the penthouse.
3) The Austonian and Four Seasons now have residents, and each building has closed more than a dozen units, with more in queue. These transactions are not reflected in the summary data below.
The transactions in aggregate show year-to-year growth for the month of June from 13 to 17 transactions, selling at an average of $296psf to the current $321psf, respectively. Compared to last month, prices are up from May’s average of $284psf. As always these numbers require qualification. Prices did not surge 13% from last month as the raw data would indicate.
In May, nearly 25% of the transactions occurred in buildings outside of the downtown core (Cambridge Tower, Penthouse, Greenwood Tower). These buildings can generally trade $100psf less than the average, so when there is an abnormal number represented in “DT” sales, it brings the averages down. In June, there were only two of these transactions.
I’m increasingly using a modified version of the DT boundary that brings the boundary south from MLK to 15th Street, as this better represents the core, but I will always indicate this to you when doing so.
Registered members of DAB can download a complete statistical and transaction detail report here.
-Jude

























